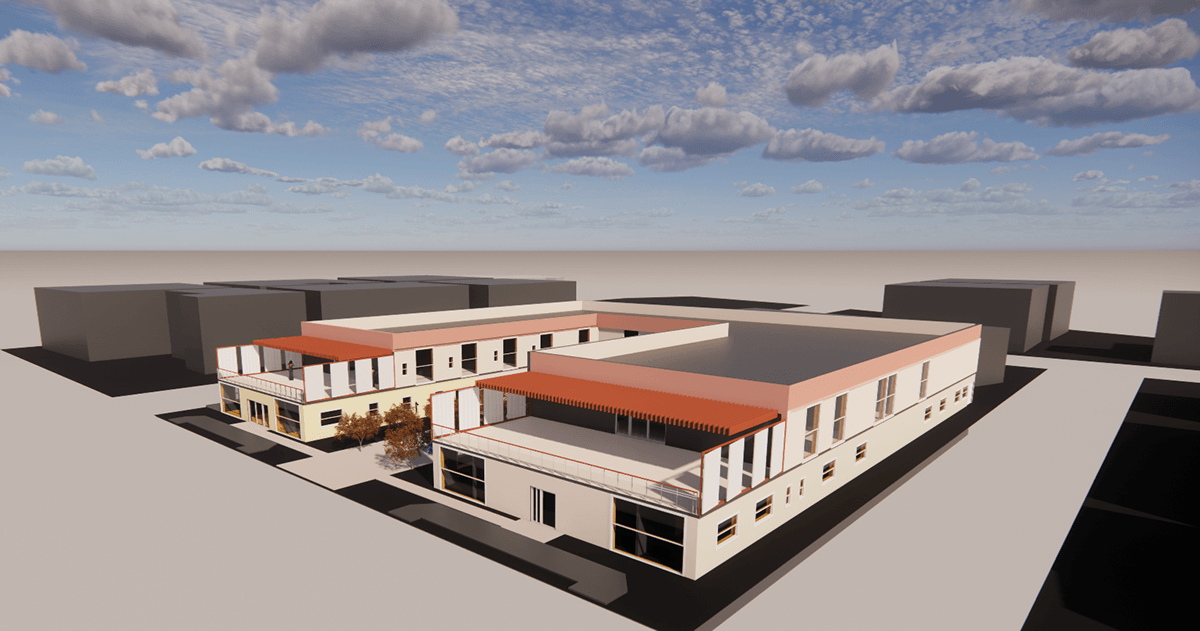Project 1- Mother and child care hospital
Level- Junior year
Location- Al-Ula, Saudi Arabia
Hospital visits are usually scary for most people regardless of their age. The concept behind this project was to provide friendly spaces for kids, expecting mums and the hospital staff aswell. Main goals were to provide open big spaces, balconies and seating or playing areas with good ventilation and environmental elements to ease the patients during thier visitsor or stays.

Conceptual Process


Ground floor plan
Scale: 1:200
When moving the labs to the basement, I thought about how the basements are usually away from natural light, which is why opened a sunroof towards the center so all of the floor would get sunlight during the day.

First floor plan

On the first floor, I wanted to provide the expecting mums, balconies with privacy so they would be able to relax and heal in a comfortable environment. Part of the furniture is also the hammocks which are said to help heal women after giving birth.
Basement floor plan
Scale: 1:200
The basement also provided car parking for visitors and the staff, while all the labs were moved to basement for the ease of circulation on upper floors.

Site plan
Scale: 1:200

Elevations
Scale: 1:200
The use of light colors was to help paients with feeling calm and relaxed while their visits and stays.


Section
Scale:1:200

3D Axonometric

Rendered shots





